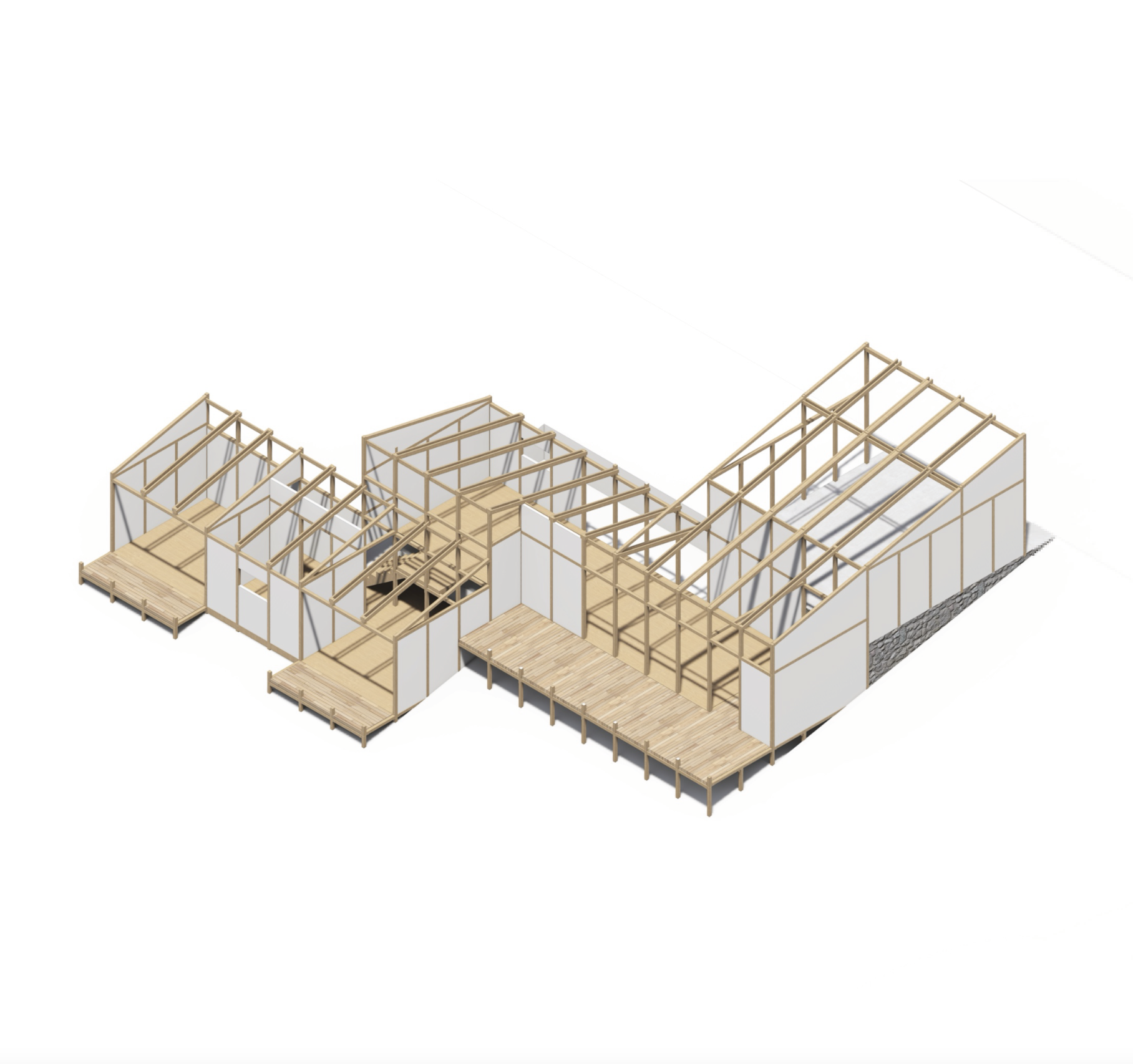Detached rural House
Masters Thesis: Design project 2
This following design takes on the form of a detached rural house chosen to illustrate the adaptability of the lightweight structural system to a sloped hillside. This design uses the 3.6m x 3.6m lightweight timber grid system. The final design culminates in a two-bedroom, one bathroom house that separates the lightweight structural grid into distinct masses that conform to the slope in a stepped layout. This design attempts to showcase the versatility of the square grid pushing beyond the conventional boundaries of the box while adapting to the site condition of a slope. The house uses screw pile foundations in conjunction with the braced lightweight post and beam system providing a strong subfloor foundation to the dwelling. The design features a double carport that cascades onto the expansive open-plan living space adorned with a generous balcony. Stairs continue this hillside flow down to the bedroom quarters effortlessly fusing the public and private modules.
HOW CAN SCALABLE, RECONFIGURABLE TIMBER STRUCTURES BE UTILISED IN A CIRCULAR BUILDING ECONOMIC APPROACH TO ADDRESS THE CLIMATE CRISIS?
Other Thesis Projects
(Click each image to open project)















